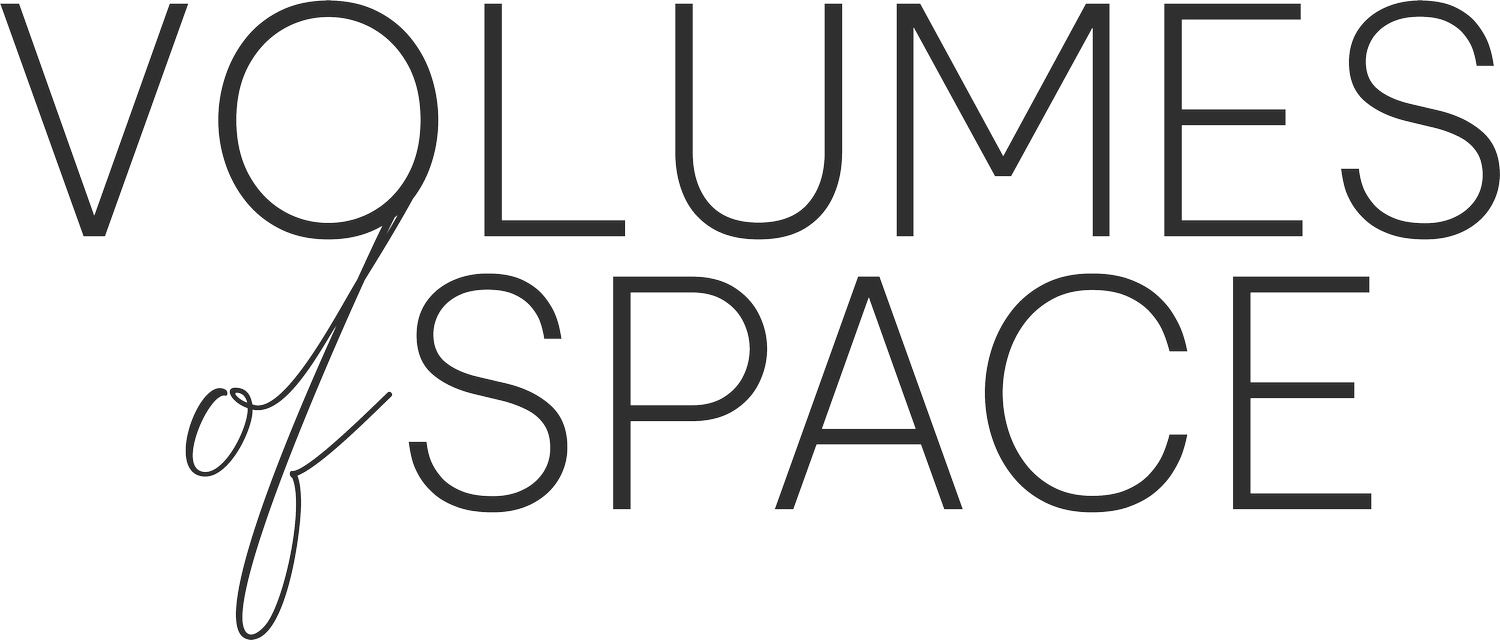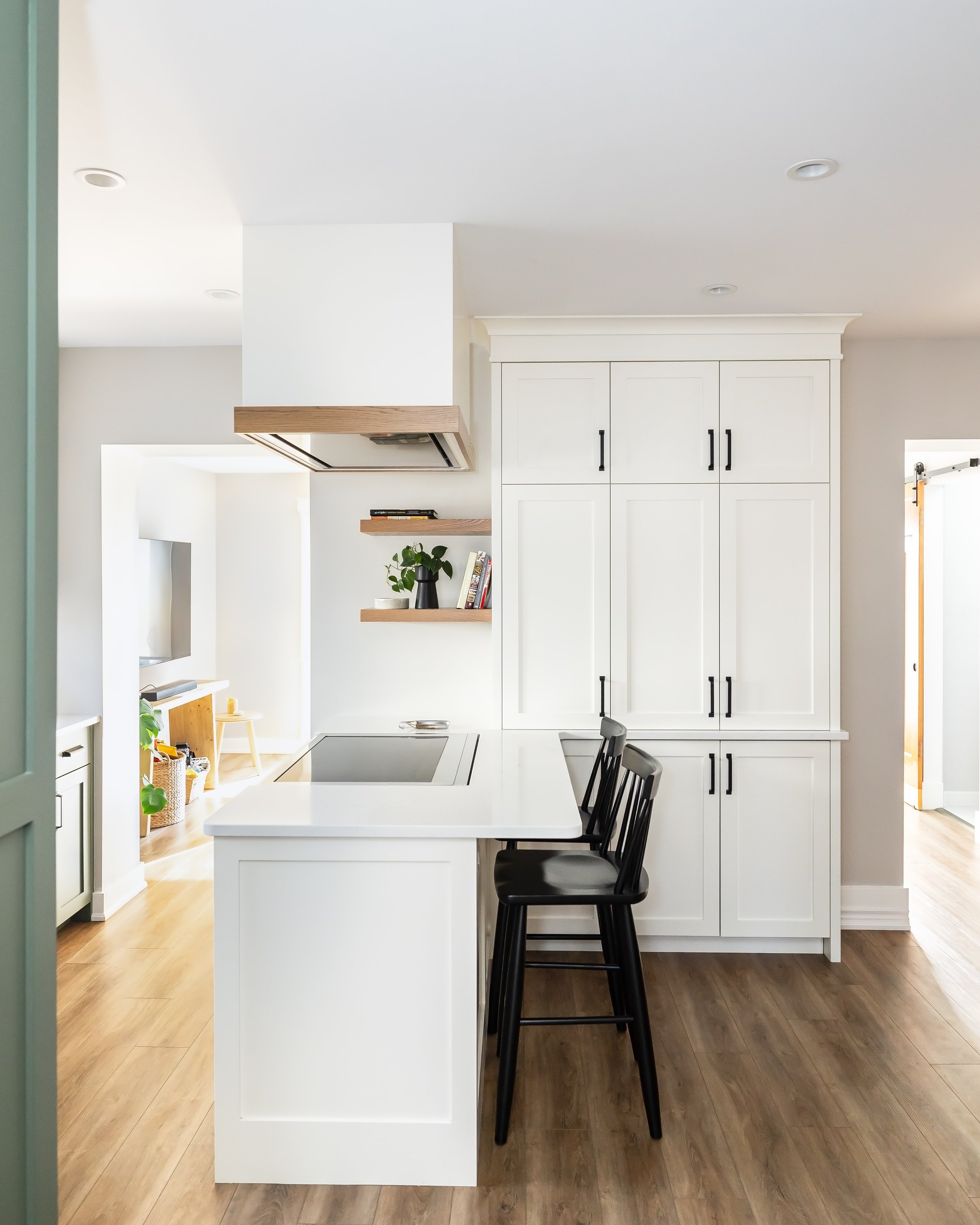Our Services
Explore a full spectrum of interior design services...
Interior Design Services
With Volumes of Space, you can experience the benefits of working with an interior design partner that truly is a one-stop-shop. From the beginning steps of the consultation and planning, throughout every step of the design and construction process, our team is here to provide you with guidance and support.
From Guelph, Cambridge and Waterloo, to Mississauga, Oakville and Burlington, we are here to help you make your house a home. Explore our service offerings below for a better idea of how we can help.
Every Project is Unique
With Volumes of Space, we know and understand that no two projects are the same. Since your approach to home improvement will be unique to your space and lifestyle, the services our team will provide you with will completely depend on the scope of your project.
Your project may include a combination of the following services:
-
Find a design that speaks to you.
The initial design consultation is the launching pad for every new project. During the design consultation, we will create a plan to transform your vision into a reality.
Discuss the scope of your project
Learn about your tastes and preferences
Identify your ideas, goals and budget
-
Complement your home with the perfect colour palette.
Walls are the empty canvases of your home. They can be turned into dramatic focal points, rich textural surfaces or act as neutral backgrounds to highlight your furnishings.
Identify your intention for the space
Explore the colour options available to you
Curate the perfect palette to complement your lifestyle
-
Ensure that your home is structurally sound and up to code.
Where style meets function, professional architectural design is essential to every home improvement project. With many years of experience, our team is qualified to consult and coordinate with professional engineers, assess your home and specify required structural changes when needed.
We will liaise with contractors and building inspectors throughout your project, addressing any issues that may arise and ensuring your safety. Our team will apply for and obtain all required building permits, all while ensuring that all proposed designs comply with the Ontario Building Code.
Whether you require expert advice on zoning and land use concerns or require representation at municipal hearings regarding zoning bylaw variances, we are here to help you every step of the way.
-
An expert approach to finding the perfect furniture.
Crafting the perfect interior design involves sourcing all of the materials, furniture and accessories that are key to a functional and appealing space.
Find the right pieces and present the options
Guide you through the decision-making process
Handle the logistics of purchase and delivery
-
Everything you need to know about Millwork Design.
The most important rooms within your home undoubtedly include the kitchen and bathrooms. They can also prove to be the most difficult spaces to create, with so many details and options to consider!
With our custom millwork team, we will assist you in creating a space that will satisfy all of your needs both functionally and aesthetically. When your project calls for built-in furniture, we can create unique pieces custom-designed specifically for your home office, mudroom or media centre!
-
Keeping your project on schedule and geared for success.
There are many elements and details to track in a successful interior renovation project. We will work with you to ensure that the project runs smoothly, on time and on budget.
Develop a plan
Apply for permits
Hire contractors
-
Discover a complementary and functional layout.
Space planning involves arranging items within a space a certain way. The floor plan presented to you will be designed with comfort, style and function in mind!
Address the issues you are facing with the current layout
Create a plan that complements your space with function
Facilitate the new arrangement and finishing touches
-
The beauty is in the details.
Selecting the finishes for home doesn’t have to be a daunting task. We’ll assist in selecting all of the finishes to create your dream home and complement your individual style.
Determine your wants, needs and preferences
Explore solutions and provide you with the options
Assist in the selection, sourcing and installation process
-
Let us handle the permits, so you don’t have to.
Building permits are necessary when you wish to construct, renovate, demolish, or change the use of a building. The Permit Drawing must contain sufficient information to determine whether the proposed work conforms to all applicable regulations, primarily concerned with life safety. They typically require a site plan, elevations, floor plan, mechanical drawing, as well as plumbing and HVAC notations.
Our BCIN certified designers will personally measure the site in its entirety, complete all the required drawings, as well as prepare the permit application documents and submit the application on your behalf. Our service doesn’t end with permit submission. We will help you through the permit application process, until you have your permit approval in hand!




