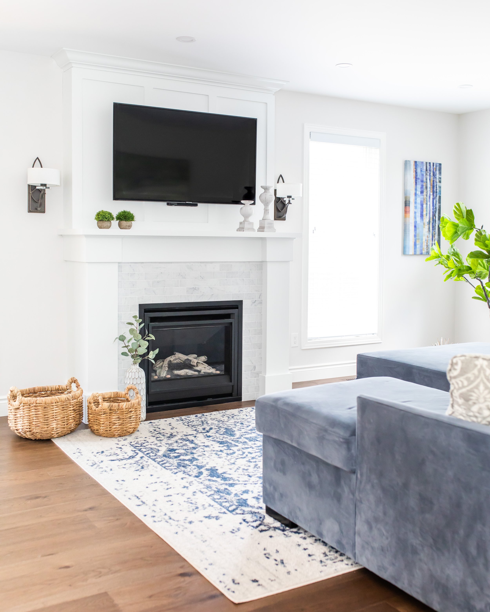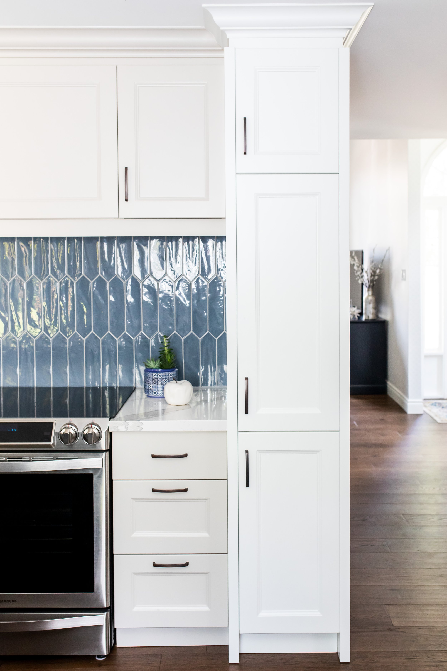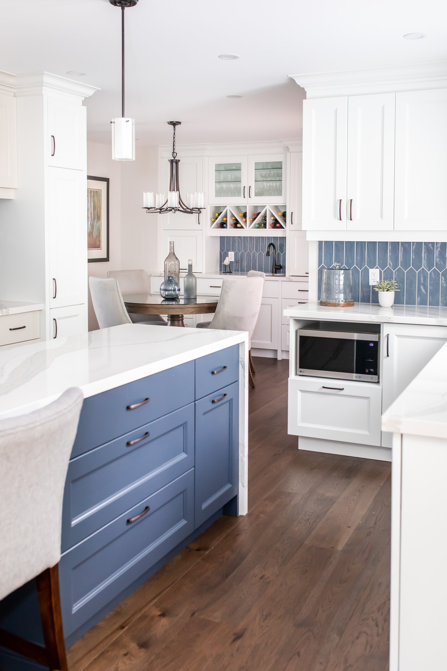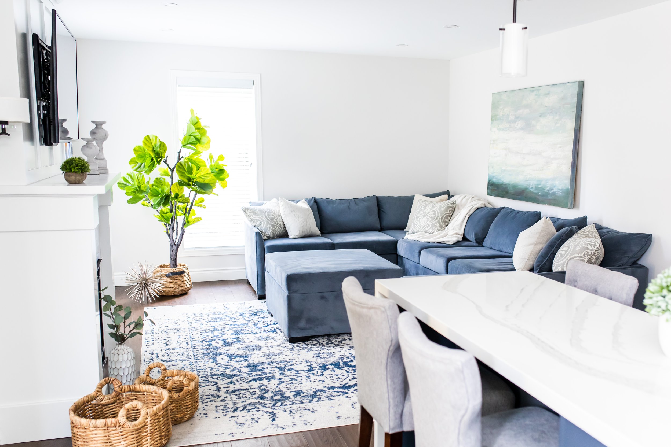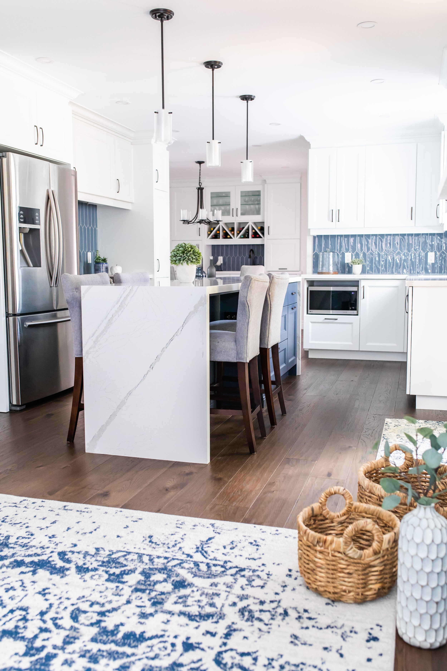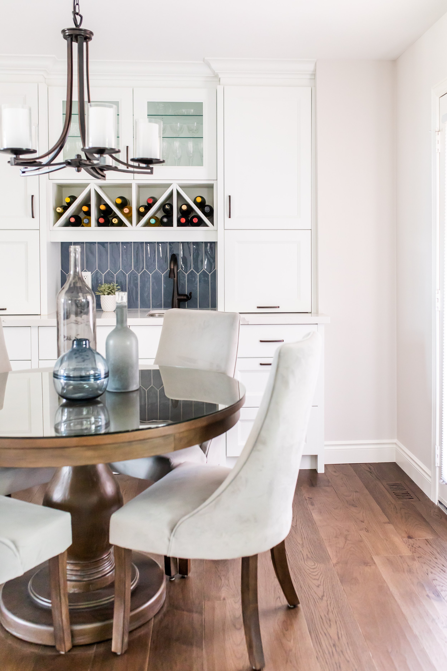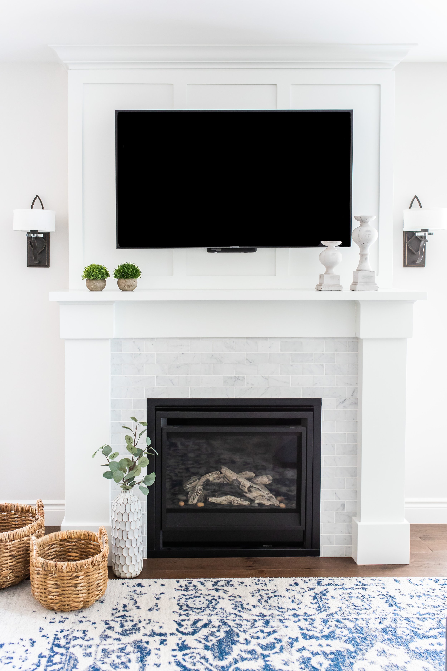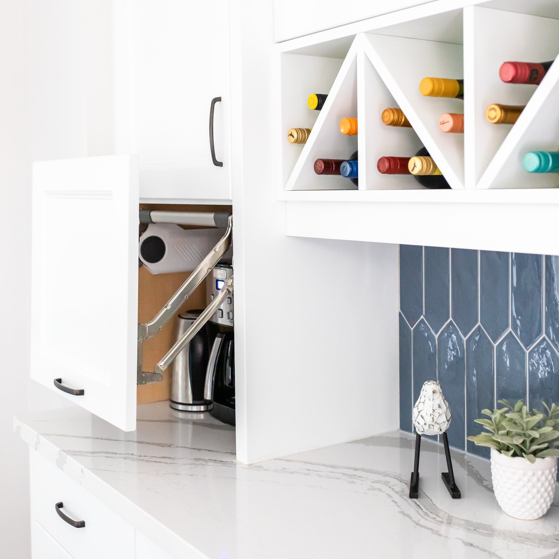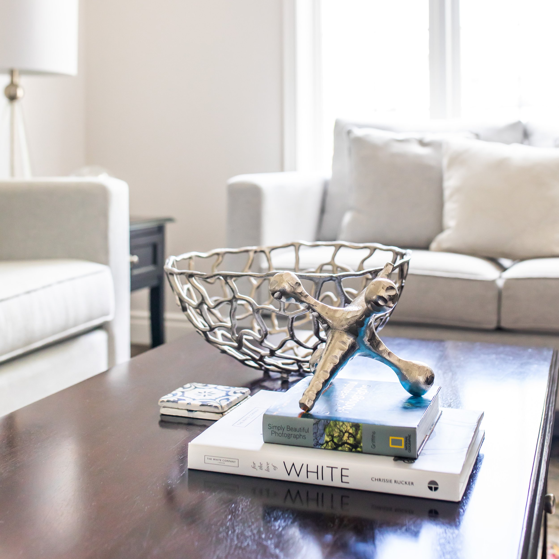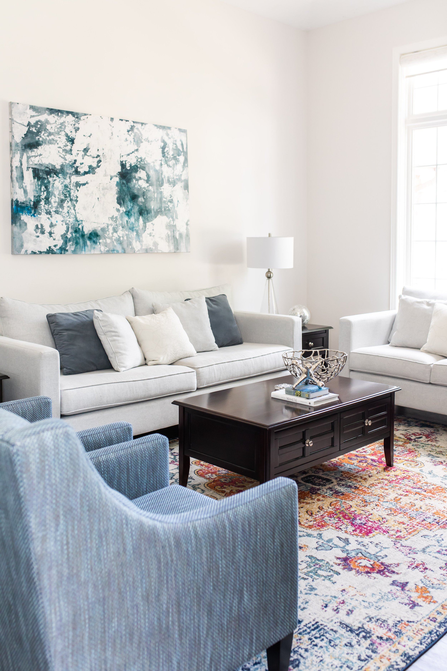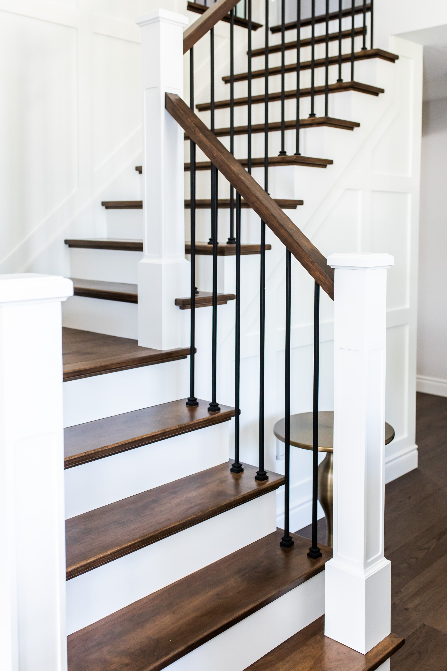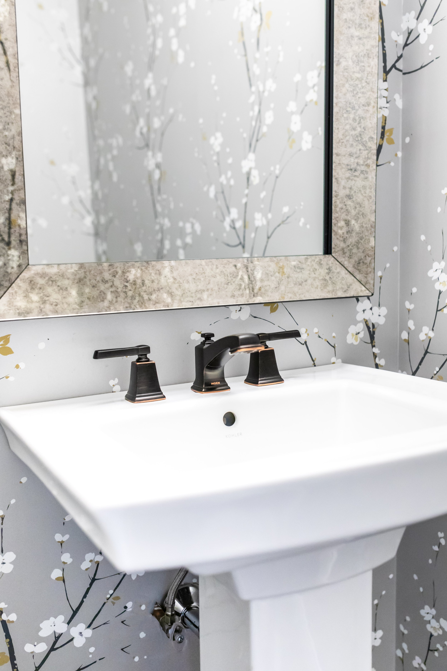Elegance on Elsley
What started as a main bathroom refresh turned into an entire main floor transformation! We had older hardwood floors, a golden oak stair case and compartmentalized floor plan with a confined kitchen to contend with. These factors combined led our clients to reach out for our help, and we’re so glad they did. Our mission was to make their house a home and tailor the interior to suit their tastes and the needs of their young family.
With the help of Rimik Contracting, we left no stone unturned. We opened up walls, removed the oak banister dividing the dinette and the family room, as well as replaced the entire stair case. The flooring was replaced, windows and doors were re-trimmed and wallpaper details were added for interest. Our team redesigned the entire kitchen, added a functional buffet/breakfast bar and trimmed out the fireplace with custom millwork, giving the client a gorgeous mantle and a place to mount their TV.
Our clients were thrilled once all of the custom VanGogh furniture had been delivered and the space styled with colourful toss cushions and curated décor pieces, fully completing this turn key interior by Volumes of Space Inc.
