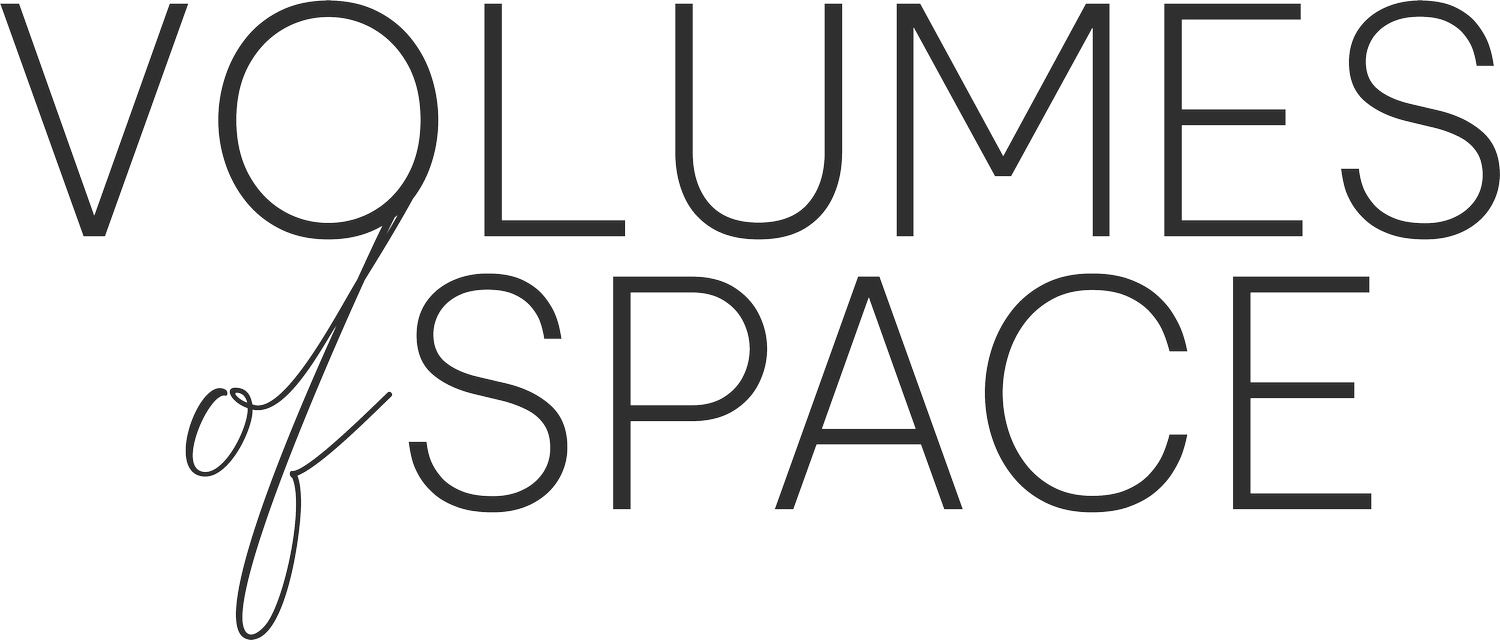Marsh Makeover
Welcome to the Marsh Makeover - a project proudly partnered with Harrison and Company! This project resulted in a stunning home that maintains the perfect balance between a welcoming atmosphere and modern updates, truly elevating the interior throughout. Starting in the entryway, our team installed new doors, new hardware and also capped the stairs. The exterior door colour is Newburg Green by Benjamin Moore. Moving into the kitchen, which underwent many renovations and upgrades. Our team opened up a centre wall between the kitchen and living room, as the kitchen was previously a U-shape that didn’t offer much flow or functionality.
Once the kitchen was torn out, we extended and added a hutch, added the island and essentially grounded it with a structural pillar.
We then replicated the pillar on the other side, so that there would be two once it was framed to maintain balance and consistency. Our team was also able to add tons of really great storage and maximize available space by installing pull-out waste bins.
Believe it or not, the pantry has a microwave inside of it! This helped to reduce clutter and create more counter space, but the trick was to do it safely and legally.
In order to have the microwave in the pantry, we had to work within the Ontario Building Code, which states that receptacles cannot be inside of a cabinet. We did this by adding a censor to the cabinet hinge that turns the receptacle on when the doors are open, and turns it off when the doors are closed.
We further elevated the kitchen with an upgraded utility pantry and even added the heat vent to the bottom of the island, for a seamless look. Our team gave the powder room an entirely new look, complete with upgraded tile and a new vanity.



















