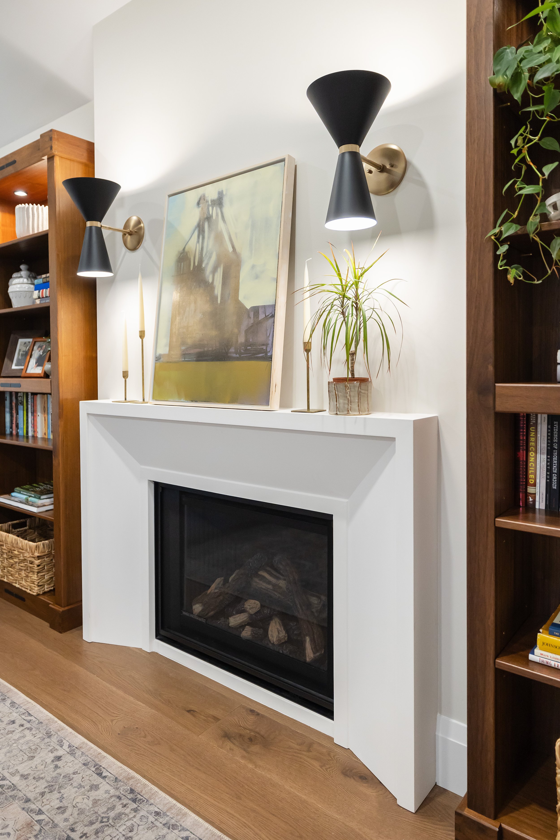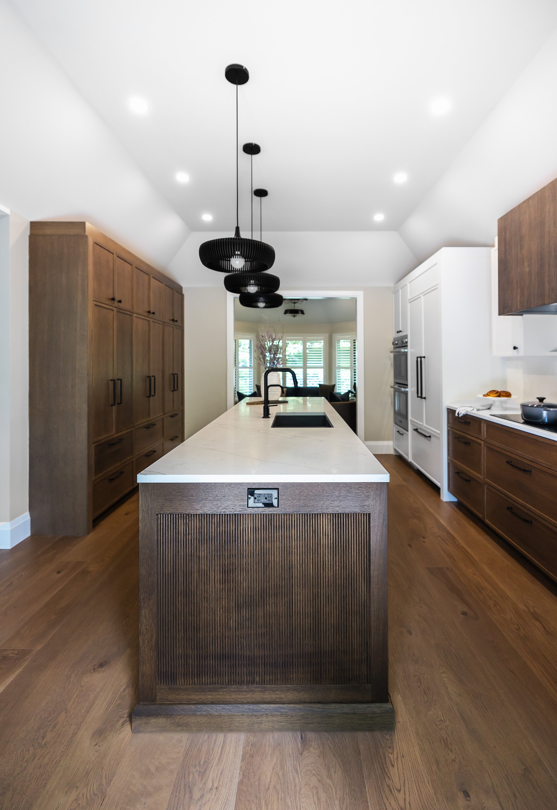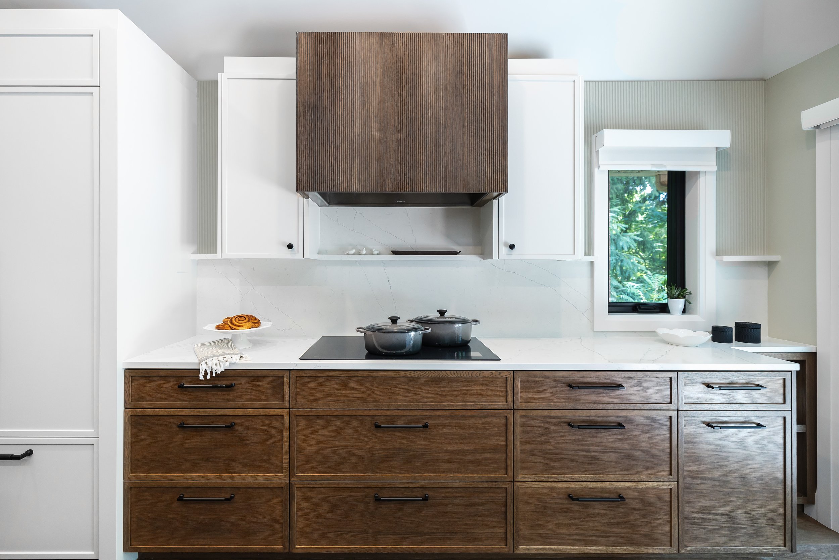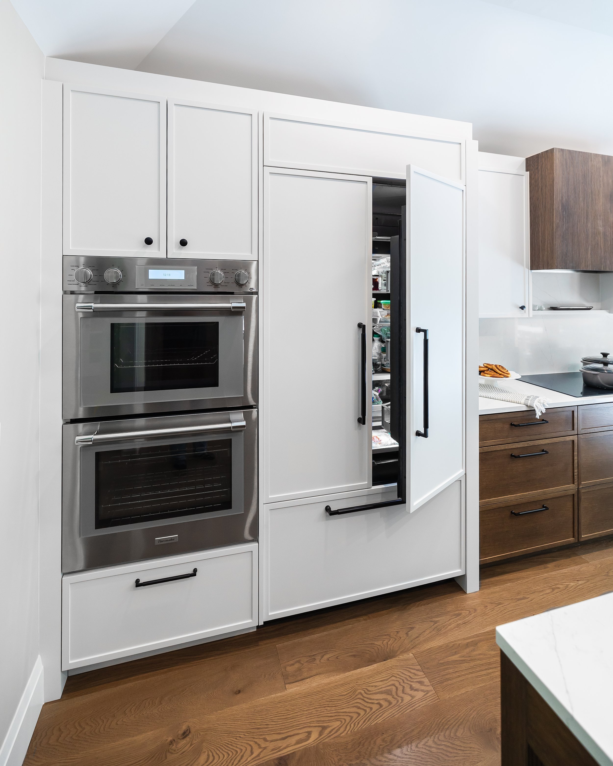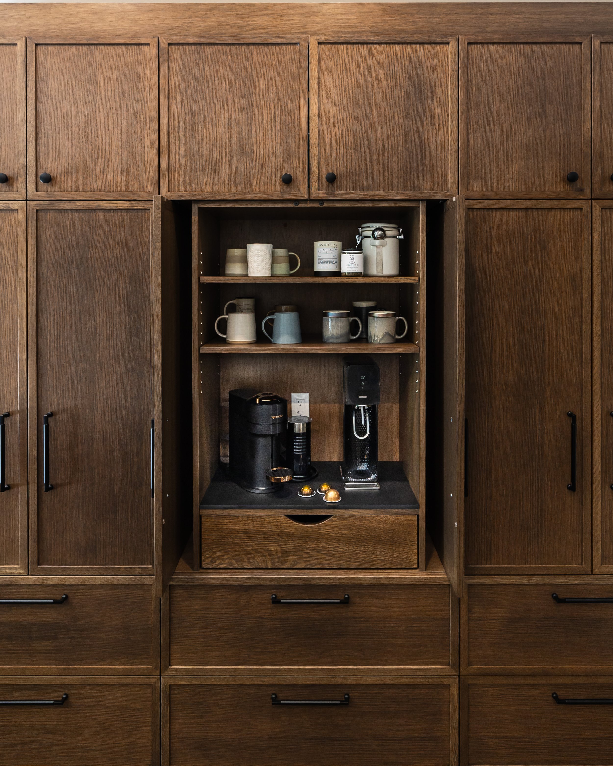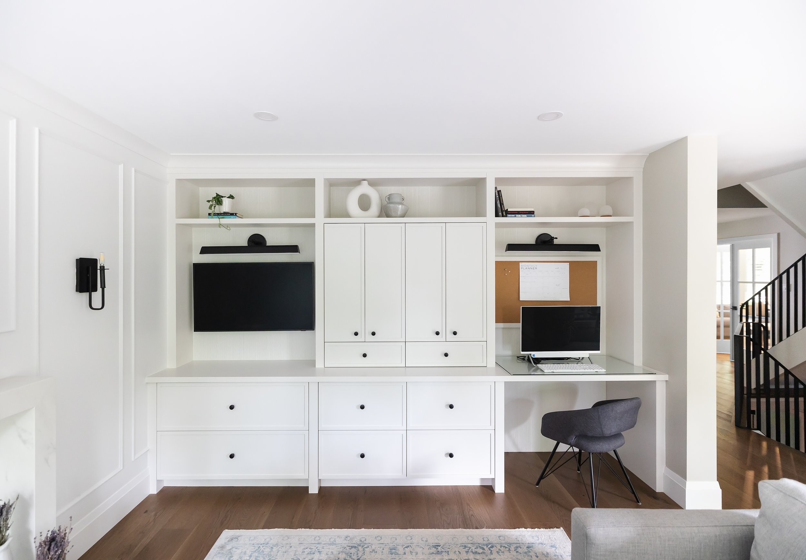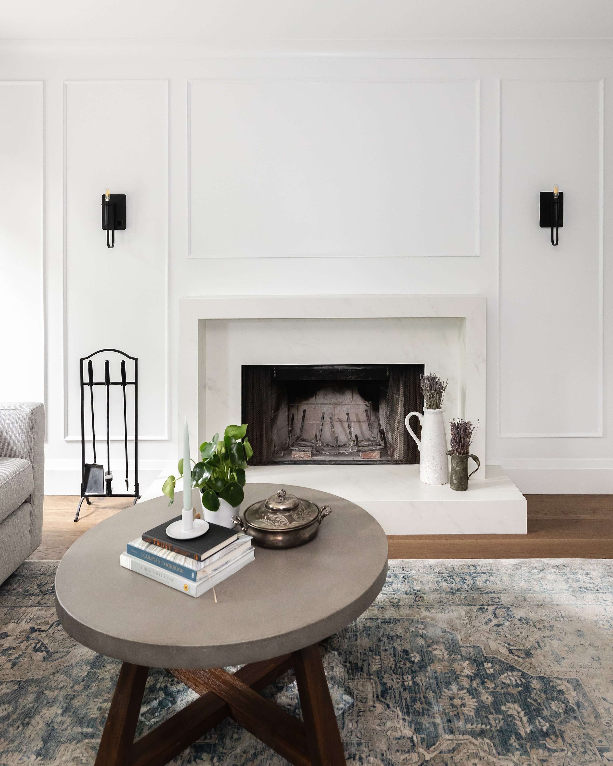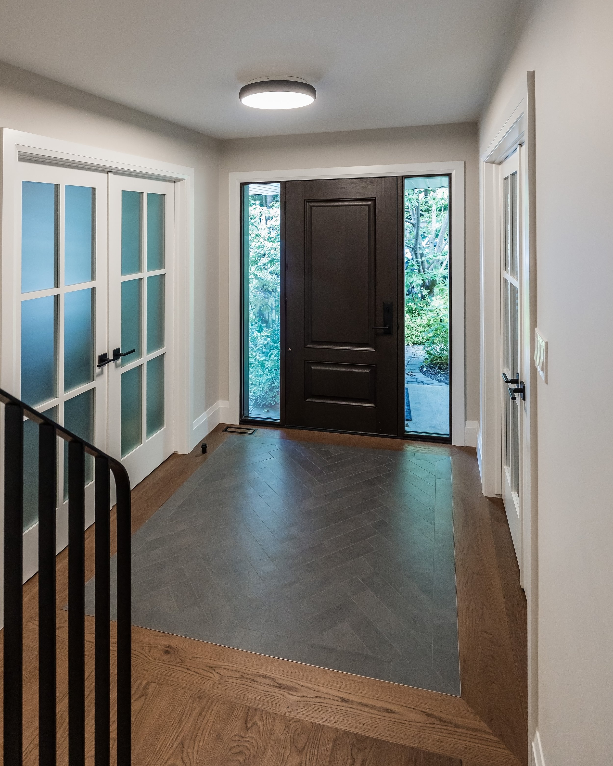Grand on Grange
This project began with a small kitchen that lacked both flow and storage, presenting challenges that extended beyond its walls. As we delved into the renovation, it became clear that the entire home required a comprehensive update. Our main goal was to refresh the outdated finishes, flooring, doors, and hardware, ensuring a cohesive aesthetic throughout. The transformation resulted in a warm and inviting interior, where each space flows effortlessly into the next. This holistic approach not only enhanced functionality but also fostered a harmonious atmosphere that welcomes both residents and guests alike.
Our solution involved a series of structural changes aimed at creating an open and inviting layout throughout the back of the house. The kitchen was seamlessly integrated with the new dining area, which then flowed into the family room, promoting a sense of continuity and connection between these key spaces. To enhance this flow, we widened the opening from the kitchen to the living room at the front of the house, allowing for improved sightlines and interaction. Additionally, we replaced the existing garden doors in the
kitchen leading to the exterior deck with a large sliding glass door, maximizing natural light and accessibility. In the family room, we relocated a secondary exit to the back deck, moving it from the rear corner of the room, to a more central position within the bay window area. This adjustment not only facilitated better traffic flow but also optimizes furniture placement, enhancing the overall functionality and comfort of the space.
In the kitchen, we maintained the warm tones that flow throughout the home by staining the cabinetry with the rich hue of the flooring. The island features intricate reeding details, that repeat on the walls above the quartz backsplash, which are a vertical continuation of the countertops. Key highlights include panel-ready appliances that enhance the seamless aesthetic, a vaulted ceiling that creates a sense of openness, and an array of organizational accessories that maximize functionality. A hidden coffee bar adds an element of surprise and convenience, making this space not only visually stunning but also exceptionally practical.
In the living and family rooms we redesigned both fireplaces, enhancing the spaces with distinct yet complementary aesthetics. One fireplace features a sleek concrete mantle, offering a modern, industrial touch that contrasts beautifully with the warmth of the surrounding room. The other showcases an elegant porcelain surround, which adds a refined element to the space. This fireplace is further accentuated by a fully paneled feature wall on either side, providing a striking visual statement while creating a cohesive look that ties the design together seamlessly.
The space was elegantly completed with a meticulous selection of semi-custom furniture pieces that harmoniously fit the overall aesthetic, en. Each item was thoughtfully chosen to complement the existing design elements, creating a cohesive and inviting atmosphere. A standout feature of this transformation is the striking staircase, adorned with a sleek black metal railing that serves as a bold focal point. This combination of carefully curated furnishings and architectural detail enhances the visual flow of the space, making it both captivating and practical for everyday living.

